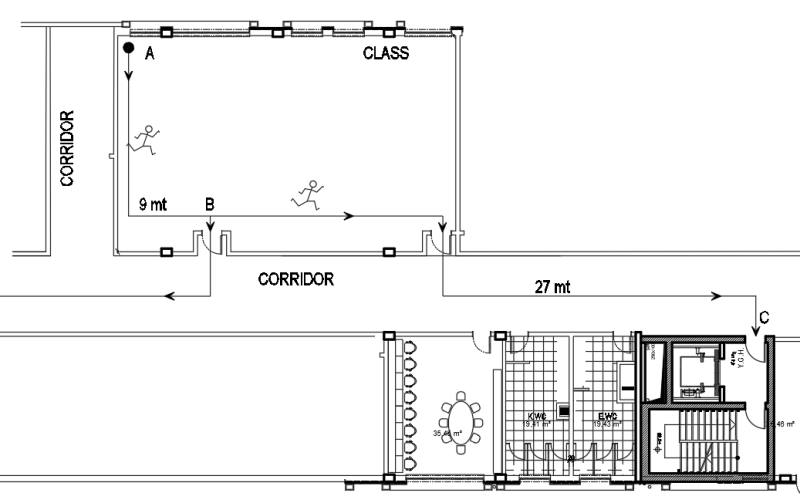Exit or Exit Access Doorway Arrangement. |
| |
| |
| Where a room or space is required to be provided with two exits, |
| 3.1- In buildings equipped throughout with automatic sprinkler protection, exit doors in each room should be separated by at least 1/3 of the diagonal dimension of the room. In other words, if the room has two doors but they are very close to each other, it only counts as one door and the maximum occupant load would still be limited to 50 or fewer. In buildings without automatic sprinklerprotection, the doors must be separated by at least a 1/2 the diagonal dimension of the room . |
| |
| Sample : |
| A School Class |
| Sprinklered:Not |
| Floor Area :16mt*12 mt=192 m2 |
| Occupant Densitiy :1.5 m2/p |
| Occupant Load: 192/1.5=128 p |
| From Table 3 ,It's higher than 50 so we need two exits for these class. The doors must be separated by at least a 1/2 the diagonal dimension of the room (non sprinklered). |
| Diagonal dimension.D=20 mt and Min.Distance between doors must be more than ,L=20/2=10 mt |
| |
UNACCEPTED-1 |
UNACCEPTED-2 |
|
|
| Unaccepted.We have occupant load of 128 and need min to exits. There is only one exit. |
Unaccepted.Min distance between doors must be 10 mt. There is two doors but distance between doors 9 mt ,less than 10 mt.These two door will be accepted as one door. |
| |
|
|
| |
ACCEPTED-1 |
ACCEPTED-2 |
|
|
| Accepted.We have two doors and distance between doors is 11 mt.(Bigger than 10 mt). |
Accepted.We have two doors and distance between doors is 11 mt.(Bigger than 10 mt). |
| |
|
|
| |
| |
| 3.2-At least one of the exits must be in travel distance limits. |
| From Table 2 ,Travel distance for unsprinklered schools max ,45 mt and common path (one-way ) distance max 15 mt. |
| |
 |
| Travel Distance A->C=9+27=33 mt and less than 45 mt . OK |
| Common Path A-B = 9 mt and less than 9 mt .OK |
| |
| 3.3-With two exit,each exit shall be of sufficient width to accommodate not less than half the total occupant load. |
|
| Cinema Hall .Occupant Load=400 persons.We need at least two exits from Table 2. |
| Required door width :From Table 2 ,80 pers/ 50 cm . WD=50 cmx400p /80p=250 cm. |
| With two exit doors,every exit door width must be greater than 250/2=125 cm |
| |
| Required stair width :From Table 2 ,60 pers/ 50 cm . WS=50 cmx400p /60p=334 cm. |
| With two exit stairs ,every exit stair width must be greater than 334/2=167 cm |
| |
| |
3.4-Multiple means of egress shall be sized such that the loss of any one means of egress will not reduce the available capacity to less than 50% of the required
capacity. |
| From same cinema example ,If one of the stairs unusable from fire ,other stair will have to exit capacity of half of occupant olad. |
| |
| |
| 3.5-Such exits shall be remotely located from each other and shall be arranged and constructed to minimise the possibility that more than one can be blocked by any fire or other emergency condition”. |
|
| The l 4th Story of a Hotel |
| Hotel has full fire supression sprinkler system. |
| Diagonal distance of floor D=78 mt |
| Minumum distance between exits from Table 3 ,For sprinklered buildings L=D/3 L=78/3=26 mt |
| Distance between exits =27 mt .It's longer than min distance (26 m) than OK. |
| But arrangement of exits is not acceptable ,because the possibility that more than one can be blocked by any fire or other emergency condition”. |
| In the case of a fire at point C ,from A to C guests of all the twenty rooms will be trapped to death . These exit arrangement is unacceptable. |
| |
| Another problem of these arrangament of exits is the limit of dead end corridor. |
|
| For sprinklered hotels max .dead end corridor =20 mt .At above arrangement dead end corridor=37 mt so unacceptable. |
| Better place for stairs <B> is <C> . |
| |
| Exit must connect with safe places.Et least half of them with half of egress capacitiy must connect directly to outside.Connected with protected horizantal exit will be accepted as direct connection. |
| |

