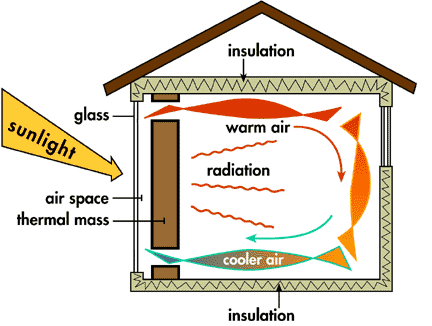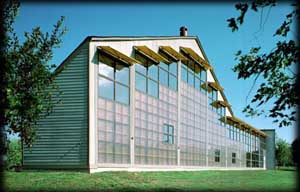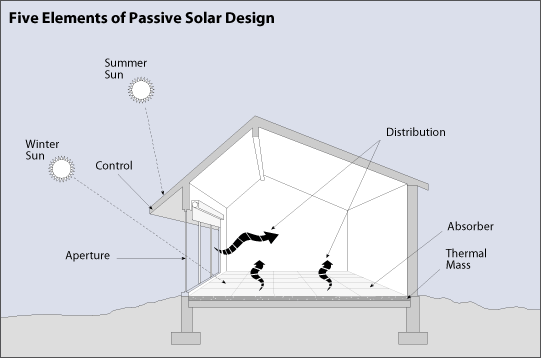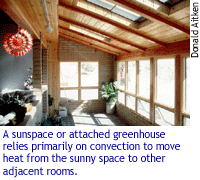| |
 |
|
|
|
Passive solar heating is just one strategy in a group
of design approaches collectively called passive solar
design. When combined properly, these strategies can contribute
to the heating, cooling, and daylighting of nearly any
building.

Passive solar heating in particular makes use of the
building components to collect, store, and distribute
solar heat gains to reduce the demand for space heating.
It does not require the use of mechanical equipment because
the heat flow is by natural means (radiation, convection,
and conductance) and the thermal storage is in the structure
itself. Also, passive solar heating strategies provide
opportunities for daylighting and views to the outdoor
through well-positioned windows.
It is best to incorporate passive solar heating into
a building during the initial design. The whole building
approach evaluates it in the context of building envelope
design (particularly for windows), daylighting, and heating
and cooling systems. Window design, especially glazing
choices, is a critical factor for determining the effectiveness
of passive solar heating. Passive solar systems do not
have a high initial cost or long-term payback period,
both of which are common with many active solar heating
systems.
In heating climates, large south-facing windows are used,
as these have the most exposure to the sun in all seasons.
Although passive solar heating systems do not require
mechanical equipment for operation, this does not mean
that fans or blowers may not, or should not, be used to
assist the natural flow of thermal energy. The passive
systems assisted by mechanical devices are referred to
as "hybrid" heating systems.
Passive solar systems utilize basic concepts incorporated
into the architectural design of the building. They usually
consist of: buildings with rectangular floor plans, elongated
on an east-west axis; a glazed south-facing wall; a thermal
storage media exposed to the solar radiation which penetrates
the south-facing glazing; overhangs or other shading devices
which sufficiently shade the south-facing glazing from
the summer sun; and windows on the east and west walls,
and preferably none on the north walls.
|
Design of Passive Solar Heated Buildings

The following are general recommendations that should
be followed in the design of passive solar heated buildings.
Passive solar heating will tend to work best, and be
most economical, in climates with clear skies during the
winter heating season and where alternative heating sources
are relatively expensive.
Use passive solar heating strategies only when they are
appropriate. Passive solar heating works better in smaller
buildings where the envelope design controls the energy
demand.
Careful attention should be paid to constructing a durable,
energy-conserving building envelope.
Address orientation issues during site planning. To the
maximum extent possible, reduce east and west glass and
protect openings from prevailing winter winds.
Specify an air-tight seal around windows, doors, and electrical
outlets on exterior walls. Employ entry vestibules; and
keep any ductwork within the insulated envelope of the
house to ensure thermal integrity. Consider requiring
blower-door tests of model homes to demonstration air-tightness
and minimal duct losses.
Specify windows and glazing that have low thermal transmittance
values (U values) while admitting adequate levels of incoming
solar radiation (higher Solar Heat Gain Coefficient).
Data sources such as the National Fenestration Rating
Council "Certified Products Directory" should
be consulted for tested performance values. The amount
of glazing will depend on building type and climate.
Ensure that the south glass in a passive solar building
does not contribute to increased summer cooling. In many
areas, shading in summer is just as critical as admitting
solar gain in winter. Use your summer (B) and winter (A)
sun angles to calculate optimum overhang design.
Avoid overheating. In hot climates, buildings with large
glass areas can overheat. Be sure to minimize east- and
west-facing windows and size shading devices properly.
For large buildings with high internal heat gains, passive
solar heat gain is a liability, because it increases cooling
costs more than the amount saved in space heating.
Design for natural ventilation in summer with operable
windows designed for cross ventilation. Ceiling fans or
heat recovery ventilators offer additional air movement.
In climates with large diurnal temperature swings, opening
windows at night will release heat to the cool night air
and closing the windows on hot days will keep the building
cool naturally.
Provide natural light to every room. Some of the most
attractive passive solar heated buildings incorporate
elements of both direct and indirect gain. This can provide
each space a quality of light suitable to its function.
If possible, elongate the building along the east-west
axis to maximize the south-facing elevation and the number
of south-facing windows that can be incorporated.
Plan active living or working areas on the south and less
frequently used spaces, such as storage and bathrooms,
on the north. Keep south-facing windows to within 20°
of either side of true south.
Improve building performance by employing either high-performance,
low-e glazing or nighttime, moveable insulation to reduce
heat loss from glass at night.
Locate obstructions, such as landscaping or fences, so
that full exposure to the sun is available to south windows
from 9 A.M. to 3 P.M. for maximum solar gain in winter.
Include overhangs or other devices, such as trellises
or deciduous trees, for shading in summer.
Reduce air infiltration and provide adequate insulation
levels in walls, roofs, and floors. As a starting point
for determining appropriate insulation levels, check minimum
levels in the CABO Model Energy Code.
Select an auxiliary HVAC system that complements the passive
solar heating effect. Resist the urge to oversize the
system by applying "rules of thumb."
Make sure there is adequate quantity of thermal mass.
In passive solar heated buildings with high solar contributions,
it can be difficult to provide adequate quantities of
effective thermal mass.
Design to avoid sun glare. Room and furniture layouts
need to be planned to avoid glare from the sun on equipment
such as computers and televisions.

Five Elements of Passive
Solar Home Design
The following five elements constitute a complete passive
solar home design. Each performs a separate function,
but all five must work together for the design to be successful.
Aperture (Collector)
The large glass (window) area through which sunlight enters
the building. Typically, the aperture(s) should face within
30 degrees of true south and should not be shaded by other
buildings or trees from 9 a.m. to 3 p.m. each day during
the heating season.
Absorber
The hard, darkened surface of the storage element. This
surface—which could be that of a masonry wall, floor,
or partition (phase change material), or that of a water
container—sits in the direct path of sunlight. Sunlight
hits the surface and is absorbed as heat.
Thermal mass
The materials that retain or store the heat produced by
sunlight. The difference between the absorber and thermal
mass, although they often form the same wall or floor,
is that the absorber is an exposed surface whereas thermal
mass is the material below or behind that surface.
Distribution
The method by which solar heat circulates from the collection
and storage points to different areas of the house. A
strictly passive design will use the three natural heat
transfer modes—conduction, convection, and radiation—exclusively.
In some applications, however, fans, ducts, and blowers
may help with the distribution of heat through the house.
Control
Roof overhangs can be used to shade the aperture area
during summer months. Other elements that control under-
and/or overheating include electronic sensing devices,
such as a differential thermostat that signals a fan to
turn on; operable vents and dampers that allow or restrict
heat flow; low-emissivity blinds; and awnings.
|
| Advantages
Passive solar design is highly energy efficient, reducing
a building's energy demands for lighting, winter heating,
and summer cooling. Energy from the sun is free. Strictly
passive designs capture it without additional investments
in mechanical and electrical "active solar" devices
such as pumps, fans and electrical controls.
Passive solar design also helps conserve valuable
fossil fuel resources so that they can be directed toward
other uses. And it saves money. Incorporating passive solar
design elements into buildings and homes can reduce heating
bills by as much as 50%. Daylighting, a component of many
passive solar designs, is one of the most cost-effective
means of reducing energy usage in buildings.
A well-designed and built passive solar building
does not have to sacrifice aesthetics either. It can be
as attractive as conventionally designed buildings and still
save energy and money.
Passive solar design also reduces greenhouse
gases that contribute to global warming because it relies
on solar energy, a renewable, nonpolluting resource.

Disadvantages
There are few disadvantages to passive solar design and
daylighting. With the help of experienced passive solar
designer architects and builders, passive solar design costs
little more than conventional building design and saves
money over the long run.
But in areas where experienced solar architects
and builders are not available, construction costs can run
higher than for conventional homes, and mistakes can be
made in the choice of building materials, especially window
glass. Passive solar homes are often built using glass that,
unfortunately, rejects solar energy. Such a mistake can
be costly. Choosing glass for passive solar designs isn't
easy. The right glass choice depends on which side of the
building (east, west, north, or south) the glass is installed
and the climate in which you are building (PDF 216 KB).
Download Acrobat Reader.
In addition, room and furniture layouts need
to be planned carefully to avoid glare on equipment such
as computers and televisions.
And along with daylighting comes heat. During
the summer or in consistently warm climates, daylighting
could actually increase energy use in a building by adding
to its air-conditioning load.
Applications
Passive solar design and daylighting principles can be applied
to buildings in almost any part of the United States, with
the exception of Alaska. In hot climates, the design mitigates
the sun's heat; in cold climates the design takes advantage
of it. However, passive solar heating tends to work best
and be most economical in climates with clear skies during
the winter heating season and where conventional heating
sources are relatively expensive.
Passive solar buildings have been constructed
as far north as Maine and as far south as Florida. In the
United States, the design principles are most commonly used
in residences because passive solar design works best in
smaller buildings. But some passive solar design and daylighting
applications also are used in commercial construction. For
example, the Solar Energy Research Facility at the National
Renewable Energy Laboratory, a Department of Energy national
laboratory located in Golden, Colorado, has incorporated
a sunspace for passive solar heating into its building
|
|
|
| |
|
|
|
|