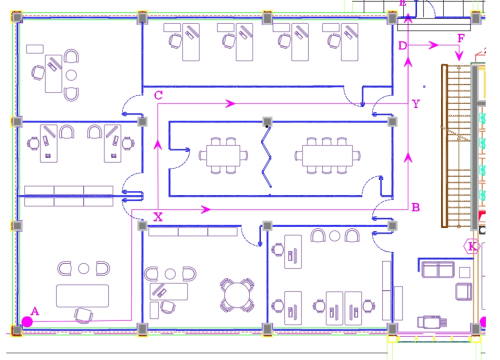FIRE EGRESS ONE WAY VS TWO WAY TRAVEL DISTANCE |
| |
| One-Way (or Common Path )Travel Distance |
| A one-way travel or “common path” exists if a floor space is arranged or provided with partitioning works such that occupants within that space are able to travel in only one direction to reach any of the exits or to reach the splitting point where they have the choice of two or more routes of travel to remote exits. |
| The travel distance from the most remote point to the splitting point shall not exceed the permissible one-way travel distance allowed in Table 2 . At the splitting point, the angle of divergence between any two alternative routes shall not be less than 90º in order that the routes originating from the splitting point can be considered as two-way travel |
The aggregate travel distances of the one-way travel from the most remote point to the splitting point and the continuous two-way travel from the splitting point to the nearest exit shall not exceed the permissible two-way travel distance allowed in Table 2.
|
| Paths that merge are common paths of travel. Common paths of egress travel shall be included within the permitted travel distance. |
Correct Orthogonal path |
Improper path |
Real Furniture Plan Of Class |
|
|
|
| The simplest approach is to start at the farthest point and follow the perimeter of the space until an exit or exit access doorway is reached using the shortest route possible |
The measurement of travel distance ,must follow a
path that would ordinarily be followed. In most cases, a space will be filled with furniture, fixtures, and equipment that would typically require an orthogonal path of travel through the space to reach the exit or exit access doorway . However, using a direct path to the doorway would not
provide a realistic path only in a very few situations would such a path be acceptable. |
As you see ,direct path is not possible . It will give wrong ,short distance. |
Routes Splits & Merge |
 |
A-X-B-Y-D Path is common path ,becouse paths splits <C> and merge <Y> before exit . |
| |
|
|
| Every space shall have access to at least 1 exit |
| A room or space is required to be provided with two exits ,If occupant loads exceeds 50 |
| 2 exits when the common path of travel is exceeded |
| |
| Two-Way Travel Distance |
| “Two-way travel” refers to a situation where occupants within a space have the choice of more than one route/direction from a splitting point to reach multiple exits. |
| |
|
| |
| The route A to B is common path ore one-way distance.Route A to B and B to C is two way or total travel distance. |
| Travel distance A to B =11 mt |
| Travel distance B to C= 31 mt |
Total travel distance A to B to C =31
+ 11=42 mt |
| Now we will check these distance agaict codes |
| From Table 2 for Hotels |
Maximum Travel Distance (m) |
One-Way Distance |
Two-Way Distance |
Non-Sprinklered |
Sprinklered |
Non-Sprinklered |
Sprinklered |
15 |
20 |
30 |
60 |
|
| For our sample guestroom |
| One-way distance=11 mt Ok for sprinklered or non spriklered building. |
| Two-way (total ) distance =42 mt Ok for only sprinklered building. |
| This hotel building must have sprinkler fire supression system. |
| İn real.these hotel have very good sprinkler system . |
|
| |

