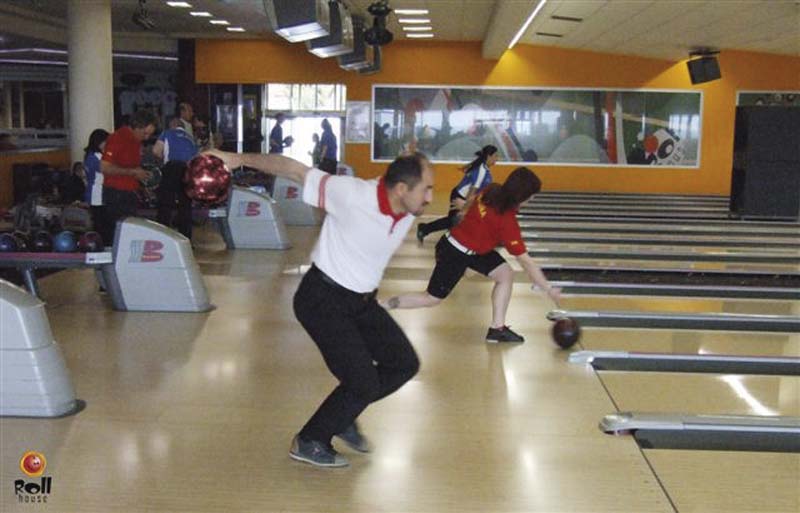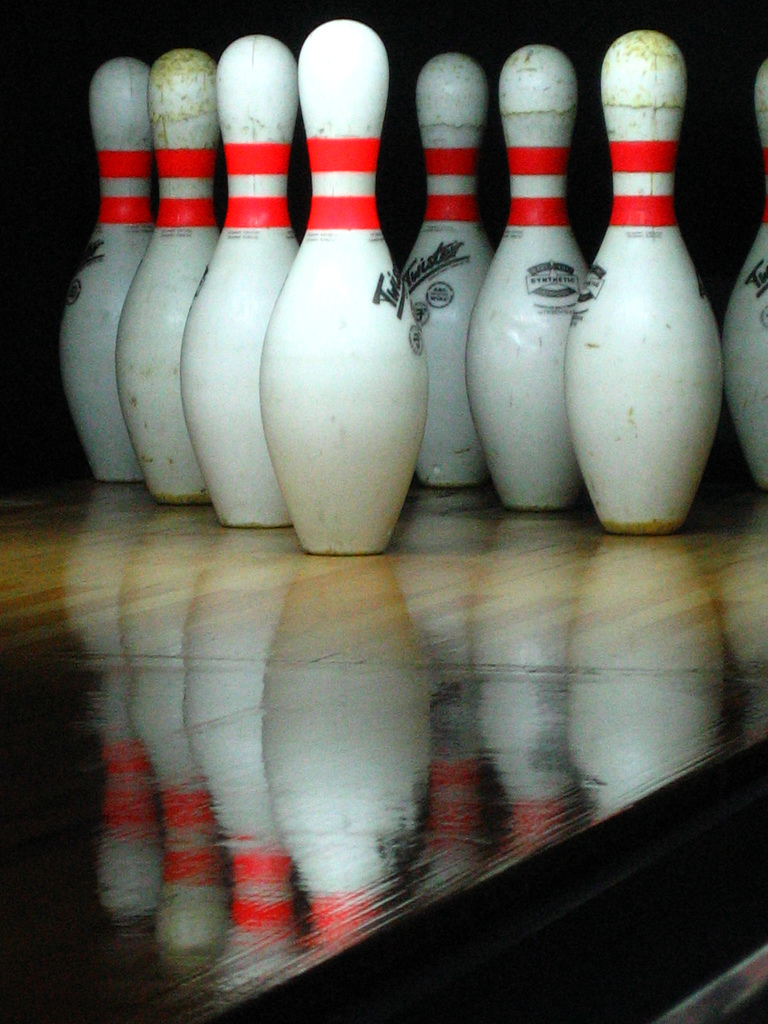| |
 |
|
|
| BOWLING CENTERS |
Bowling centers may also contain a bar,
a restaurant, a children’s
play area, offices, locker rooms, and other types of
facilities. Such
auxiliary areas are not discussed in this section, except
as they may
affect design for the bowling area, which consists of
alleys and a
spectator area.
Load Characteristics
Bowling alleys usually have their greatest period of
use in the
evenings, but weekend daytime use may also be heavy.
Thus, when
designing for the peak air-conditioning load on the
building, it is
necessary to compare the day load and its high outside
solar load
and off-peak people load with the evening peak people
load and
zero solar load. Because bowling areas generally have
little fenestration,
the solar load may not be important.
If the building contains auxiliary areas, these areas
may be
included in the refrigeration, heating, and air distribution
systems
for the bowling alleys, with suitable provisions for
zoning the different
areas as dictated by load analysis. Alternatively, separate
systems
may be established for each area having different load
operation characteristics.
|
 |
|
|
Heat buildup due to lights, external transmission load,
and pinsetting
machinery in front of the foul line can be reduced by
exhausting some air above the alleys or from the area
containing the
pin-setting machines; however, this gain should be compared
against the cost of conditioning additional makeup air.
In the calculation
of the air-conditioning load, a portion of the unoccupied
alley
space load is included. Because this consists mainly
of lights and
some transmission load, about 15 to 30% of this heat
load may have
to be taken into account. The higher figure may apply
when the roof
is poorly insulated, no exhaust air is taken from this
area, or no vertical
baffle is used at the foul line. One estimate is 16
to 32 W per
square metre of vertical surface at the foul line, depending
mostly on
the type and intensity of the lighting.
The proper heat gain should be applied for each person
to avoid too
large a design heat load.
Design Concepts
As with other building types having high occupancy loads,
heavy
smoke and odor concentration, and low sensible heat
factors, all-air
systems are generally the most suitable for bowling
alley areas.
Since most bowling alleys are almost windowless structures
except
for such areas as entrances, exterior restaurants, and
bars, it is
uneconomical to use terminal unit systems because of
the small
number required. Where required, radiation in the form
of baseboard
or radiant ceiling panels is generally placed at perimeter
walls
and entrances.
It is not necessary to maintain normal indoor temperatures
down
the length of the alleys; temperatures may be graded
down to the pin
area. Unit heaters are often used at this location.
Air Pressurization. Spectator and bowling areas must
be well
shielded from entrances so that no cold drafts are created
in these
areas. To minimize infiltration of outdoor air into
the alleys, the
exhaust and return air system should handle only 85
to 90% of the
total supply air, thus maintaining a positive pressure
within the
space when outside air pressurization is taken into
consideration.
Air Distribution. Packaged units without ductwork produce
uneven space temperatures, and unless they are carefully
located
and installed, the units may cause objectionable drafts.
Central ductwork
is recommended for all but the smallest buildings, even
where
packaged refrigeration units are used. Because only
the areas
behind the foul line are air conditioned, the ductwork
should provide
comfortable conditions within this area.
The return and exhaust air systems should have a large
number of
small registers uniformly located at high points, or
pockets, to draw
off the hot, smoky, and odorous air. In some parts of
the country and
for larger bowling alleys, it may be desirable to use
all outdoor air
to cool during intermediate seasons.
Special Considerations
People in sports and amusement centers engage in a high
degree
of physical activity, which makes them feel warmer and
increases
their rate of evaporation. In these places, odor and
smoke control are
important environmental considerations.
Bowling centers are characterized by the following:
• A large number of people concentrated in
a relatively small area of
a very large room. A major portion of the floor area
is unoccupied.
• Heavy smoking, high physical
activity, and high latent heat load.
• Greatest
use from about 6:00 P.M. to midnight.
The first two items make furnishing large amounts
of outdoor air
mandatory to minimize odors and smoke in the atmosphere.
The area between the foul line and the bowling pins
need not be
air conditioned or ventilated. Transparent or opaque
vertical partitions
are sometimes installed to separate the upper portions
of the
occupied and unoccupied areas so that air distribution
is better contained
within the occupied area. |
 |
|
|
|
|
|
|
|
|
|

