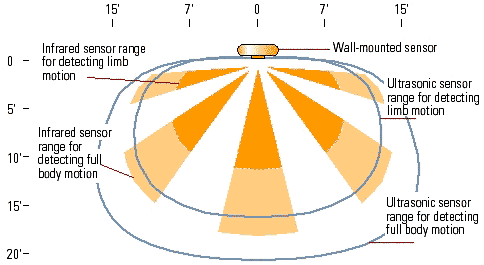|
Occupancy sensors
Occupancy sensors reduce energy waste by taking over light-switch
chores. Sensors turn the lights on when they sense someone coming
into a room or area, and then turn the lights off some time after
sensing the room is empty. These sensors are best suited in spaces
that are used infrequently or unpredictably, such as conference
rooms, private offices, classrooms, storage areas, and bathrooms.
Sensors can be mounted on the wall just like a light switch or
installed in the ceiling.
Occupancy sensors reduce energy waste as changing room temperature
by controlling hvac equipment.
Generally speaking, there are three types of sensors: motion-detecting
(ultrasonic and microwave), heat-sensing (infrared), and sound-sensing.
The area to be lit and the types of surfaces in the space will
determine which sensor is most effective
|
|
|
| Passive infrared (PIR) or ultrasonic sensors.
PIR sensors are the most common type and are able to "see"
heat emitted by occupants. Triggering occurs when a change
in infrared levels is detected, such as when a warm object
moves in or out of view of one of the sensor's "eyes."
PIR sensors are quite resistant to false triggering. They
are best used within a 15-foot range for two reasons: There
are potential "dead" spots between their wedge-shaped
sensory patterns that get wider with distance (see Figure
1) and, being passive, they do not send out any signal; instead,
they depend on the intensity of the heat output of the moving
part of the subject, which drops with the square of the distance |
 |
|
|
| Occupancy sensors
reduce energy case |
Ben Franklin Elementary
School |
| Michigan's Federal
Facilities Case |
|
| Northwest
Elemantary School Case |
|
| Fellsmere Elemantary
School Case |
|
| Selection Of
Occupancy Sensors |
|
| A common thread in successful lighting control
projects is the high degree of involvement by the building
owner. That’s because the benefits of controls —
from reduced energy costs to improved productivity —
appear only after construction is complete and the space is
occupied. But while the space is being built or renovated,
funds designated for lighting controls can be a tempting target.
It is often up to the building owner to defend the investment
in lighting controls against misguided value engineering,
cost cutting or construction overrides.
That’s not to say that the building owner has to
adopt a “money is no object” attitude toward
lighting controls. Even for owners that identify energy
savings as a project priority, first costs remain an important
issue. That was the case in the construction of the Wal-Mart
in City of Industry, Calif. Wal-Mart designated the facility
as an Environmental Demonstration Store that could educate
the public by example about the benefits of energy-efficient
technologies and environmental issues. To that end, the
goal of the project was to use an integrated design that
beat California’s Title 24 energy standard by at least
25 percent. To achieve that goal, Wal-Mart was open to the
use of controlled lighting, but the company wanted to be
sure the design was cost-effective.
A collaborative design effort was the key to meeting energy
and first-cost goals. Daylighting was a critical element
of the design, which used special skylights and continuous
dimming controls to respond automatically to daylight levels.
Testing conducted by the team showed that substantially
less lighting was needed at night than was normally used.
And the team found other savings that could help offset
the investment in energy-efficient technologies. For example,
the team determined that a drop ceiling wasn’t a necessity;
removing it from the design saved $68,000.
How did the lighting design measure up at the bottom line?
Lighting energy was cut by 47 percent from Title 24 requirements
for 24-hour operation. Payback is estimated at less than
three and a half years, excluding the photovoltaic panels
used on the project.
Another reason that building owner involvement is crucial
is that the owner has to live with the lighting controls.
If the controls aren’t well-designed and properly
adjusted, occupants may override or disable them. The controls
have to be properly tuned to assure that cost and other
benefits are achieved.
|
|

