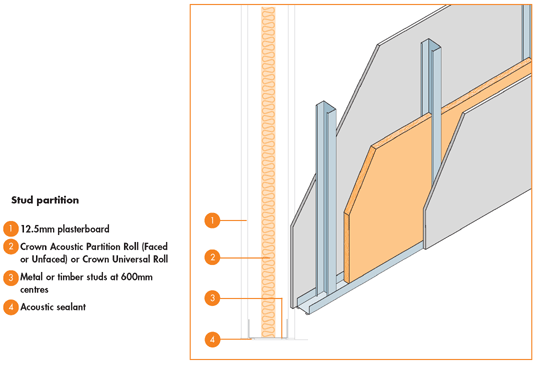| |
 |
|
|
| Typical
Plasterboard Sound Reduction Performances |
Metal
A metal stud partition (minimum 50mm steel studs) infilled
with 50mm Crown Acoustic Partition Roll or 50mm Rocksilk
Flexible Slab and faced each side with 12.5mm standard
wallboard meets the requirements of the Building Regulations
for a 40 dB partition.
The partition should be sealed with an acoustic sealant
at it's perimeter and at all service penetrations.
Timber
A timber stud partition (minimum 63x38mm studs) infilled
with 50mm Acoustic Partition Roll or 50mm Rocksilk Flexible
Slab with 12.5mm standard plasterboard each side meets
the requirements of the Building Regulations for a 40
dB partition. The partition should be sealed with an
acoustic sealant at its perimeter and at all penetrations.
|
 |
Installation
Construct the timber or steel frame and apply a bead of
acoustic sealant to the back of the members that are fixed
to the surrounding structure. Board out one side of the
partition before inserting the insulation.
Within metal partitions, Acoustic Partition Roll and Rocksilk
Flexible Slab are designed to friction fit between metal
studs at 600mm centres. Support the Acoustic Partition Roll
at the head of the partition by means of a light steel angle.
Rocksilk Flexible Slab is sufficiently rigid not to need
supporting at the head. For maximum acoustic performance,
hang the insulation in the centre of the partition void
and fit tightly up against the studs on both sides.
For timber partitions and standard plasterboard, 50mm Acoustic
Partition Roll and Rocksilk Flexible Slab are designed to
friction fit between timber studs at 600mm centres. Support
the Crown Acoustic Partition Roll at the head of the partition
whilst installing and fit tightly against the timber studs.
Rocksilk Flexible Slab is sufficiently rigid not to need
supporting at the head.
Alternatively, use 25mm Acoustic Partition Roll, friction
fitted between timber studs at 600mm centres and supported
at the head of the partition by means of a timber batten.
For maximum acoustic performance, fit all insulation tightly
up against the stud sides.
|
Sound Insulation of timber stud
partitions
| Stud size |
Facing |
Infill |
RwdB |
| Standard plasterboard |
| 63 x 38 |
12.5mm Knauf Wallboard each side |
None |
35 |
| 63 x 38 |
12.5mm Knauf Wallboard each side |
50mm Crown Acoustic Partition roll |
40* |
| 63 x 38 |
12.5mm Knauf Wallboard each side |
50mm Rocksilk Flexible Slab |
42* |
| Dense Acoustic Plasterboard |
| 63 x 38 |
12.5mm Knauf Soundshield each side |
None |
38 |
| 63 x 38 |
12.5mm Knauf Soundshield each side |
Crown Acoustic Partition Roll |
40* |
Sound Insulation of metal stud partitions
| Stud size |
Facing |
Infill |
RwdB |
| Standard plasterboard |
| 50mm C Stud |
12.5mm Knauf Wallboard each side |
None |
37 |
| 50mm C Stud |
12.5mm Knauf Wallboard each side |
25mm Crown Acoustic Partition roll |
40* |
| 50mm C Stud |
12.5mm Knauf Wallboard each side |
50mm Crown Acoustic Partition Roll |
42* |
| 50mm C Stud |
12.5mm Knauf Wallboard each side |
50mm Rocksilk Flexible Slab |
42* |
| Dense Acoustic Plasterboard |
| 70mm C Stud |
12.5mm Knauf Soundshield each side |
25mm Crown Acoustic Partition roll |
46* |
|
| |
Timber Studs
Crown Acoustic Partition Roll and Rocksilk Flexible Slab:
- Improves acoustic performance to 40 dB, meeting Building
Regulation requirements
- Satisfies 40 dB performance with a single layer of plasterboard
each side
- Minimises partition width
- Prevents hollow sound that can occur in partitions with
empty cavities
- Provides thermal insulation
|
Metal Studs
Crown Acoustic Partition Roll and Rocksilk Flexible Slab:
- Improves acoustic performance to 40 dB, meeting Building
Regulation requirements
- Satisfies 40 dB performance with a single layer of standard
plasterboard each side
- Satisfies performance with standard 50mm studs
- Minimises partition width
- Prevents hollow sound that can occur in partitions with
empty cavities
- Provides thermal insul
|
|
|
|
|
|
|
|

