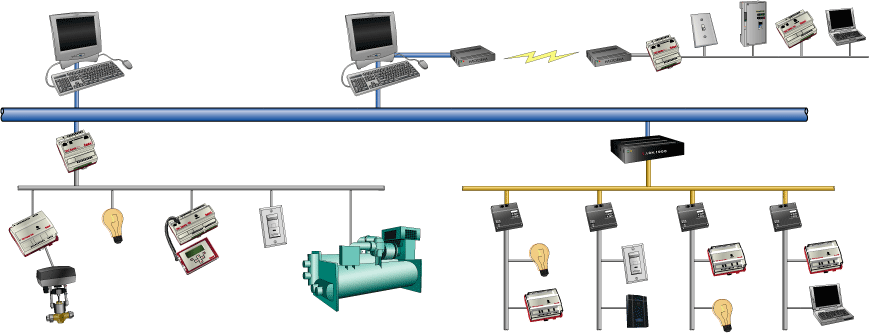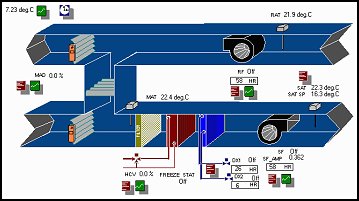|
Building (Automation) Managament Systems
,BMS or BAS
Building Automation Systems (BAS) use computer-based monitoring
to coordinate, organize and optimize building control sub-systems
such as security, fire/life safety, elevators, etc. Common applications
include equipment scheduling (turning equipment off and on as
required)
optimum start/stop (turning heating and cooling equipment on in
advance to ensure the building is at the required temperature
during occupancy)
operator adjustment (accessing operator set-points that tune system
to changing conditions)
monitoring (logging of temperature, energy use, equipment start
times, operator logon, etc)
alarm reporting (notifying the operator of failed equipment, out
of limit temperature/pressure conditions or need for maintenance

Tremendous advances in computer technology are reflected in the
sophistication and falling costs of Direct Digital Control (DDC)
systems for buildings. DDC systems are now affordable for all
but the smallest and simplest of buildings, and allow much finer
control and energy savings than pneumatic controls. Besides flexible
control of lighting and HVAC systems, DDC can also integrate fire
and intruder alarms, security and access systems and local and
wide area computer networks.
Even in retrofit situations with existing pneumatic controls,
it is usually worth examining the use of zone or central digital
controllers. Continued use of pneumatic actuators and sensors
is sometimes cost-effective, but requires periodic compressor
maintenance and more ongoing attention to calibration and adjustment.
Central DDC systems are typically too expensive for buildings
with 10 or fewer HVAC or lighting zones, unless they collect renewable
energy using photovoltaic arrays. However, even in these smaller
buildings, digital controls and equipment should be specified
that: Cost:
Computerized DDC control has evolved rapidly in the last few years
with costs dropping significantly. It is difficult to determine
the "per point" cost of BAS because bundled points included
with HVAC equipment are inherited when common network connections
are made.
A range of C$50 to $300 per point is common, depending on the
mix of included points. This estimated range includes real or
physical points only and does not include the large number of
virtual points included in most systems. These estimates include
remote communication to a networked personal computer and operating
software.
Computerized control is usually the lowest cost option and will
be provided as an integral part of all sub-systems.
The cost to manage and integrate, or have the future potential
to integrate, is extremely low, or in most cases no cost, if included
in the original design request
offer optimal start and stop controls for HVAC plant equipment.
provide occupant-accessible local overrides for temporary off-schedule
use.
have BACNet-compatible sensors, actuators and controllers.
Often DDC zone controllers are suitable and economic for small
applications with fewer than 16 inputs and outputs.
 |
ISO 16484-3:2005 specifies the requirements
for the overall functionality and engineering services to
achieve building automation and control systems. It defines
terms, which shall be used for specifications and it gives
guidelines for the functional documentation of project/application
specific systems. It provides a sample template for documentation
of plant/application specific functions, called BACS points
list. The informative function block examples explain a method
to display the referenced functions in system documentation;
they do not standardize the method for programming functions
and applications. ISO 16484-3:2005 covers requirements and
definitions regarding BACS and application software, generic
functions for plant/project specific applications and engineering
functions for building controls and operations. It provides
communication functions for the integration of other dedicated
special system processes. ISO 16484-3:2005 defines a method
for specifying the procurement specifications containing all
essential elements required for the operational functioning
of a BACS. The successful installation and operation of a
BACS requires that its procurement be based on a complete
and accurate functional specification. |
|
|
For larger and more complex buildings, central controllers or
centrally supervised zone controllers connected with a network
offer the most flexibility and potential for energy savings. These
systems should:
provide a graphic interface for building operators that shows:
floor plans of all areas of the building, locating all controlled
equipment.
schematic drawings of each controlled device, with on/off status,
current sensor readings, setpoints, operator positions, control
constants, and a link that shows the operating control program
code.
graphic trend logs of inputs, outputs and control points selected
by the operator.
graphs and tables of building energy and demand history for all
fuel types.
have BACNet-compatible sensors, actuators, controllers and communications.
use optimal start and temperature-predictor programs for cooling
and heating plant equipment.
offer provide storage for at least 12 months of hourly trend-logging
of flows, temperatures, pressures and other important data for
all plant equipment.
secure dial-up modem access for remote monitoring, supervision
and trouble-shooting by building service companies contracted
by the owner
A good sample specification and protocol for control point names
and equipment control algorithms can be found at the British Columbia
Buildings Corporation website (see Further Information).
DDC systems capabilities should be considered when designing
mechanical and electrical systems. Often, savings can result from
using control software to supplement equipment limitations. For
example, the traditional rule-of-thumb has been to select control
valves with linear process output / control input relationships.
Intelligent DDC programming can automatically compensate for non-linear
valves, reducing costs. Similarly, programs that use the fast
dynamic response of DDC systems can optimally control pump and
fan flows, so pressure drops are lower under non-peak loads. This
saves energy, and can often reduce the number and size of motors,
especially when variable-speed motor controllers are used.
Where natural ventilation and cooling strategies are supplemented
by mechanical systems, their control must be carefully thought
through. Sensors for windows and air inlets and outlets should
signal their opening by occupants, and lockout or reduce mechanically
supplied cooling and ventilation. Automatic systems intended to
close windows and air openings must ensure that occupants are
not endangered.
Good design documentation for each controlled device should include
schematic drawings, listings of control points, expected operating
readings and acceptable range, and sequences of operation. Field
review and commissioning should check to ensure compliance with
documented design intentions, and any changes made should be recorded
for future reference by building operators.
Cautions
Good communications and documentation are essential to a trouble-free
control system.
Sensors, actuators and controllers must be carefully commissioned.
Building operators must be trained in control system use.
Building Managament Systems
Online Demo's
Building Managament
Systems Example Point list
Building Managament
SystemsTypical Ahu Control Screen
|

