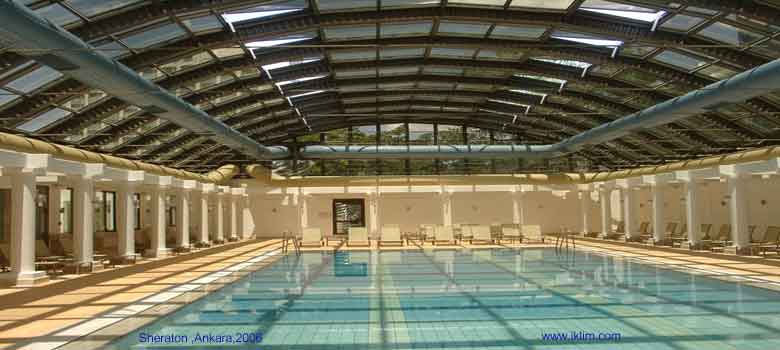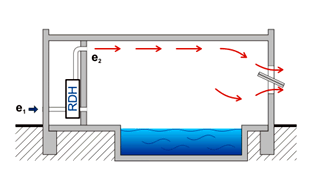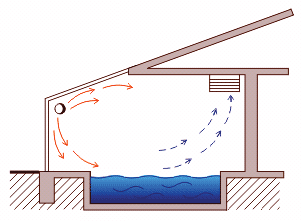|
Indoor Pool Ventilation
Indoor swimming pools continuously produce large quantities of
chlorine laden water vapour through the process of pool evaporation.

The effects of this evaporation are magnified by the fact that
the construction industry keeps building more energy efficient
tighter structures.
When water vapour has no escape from these air tight structures,
it causes numerous problems such as:
rust,
blistering of paint,
deterioration of structural supports
and many other negative comestic effects on your building.
As a result repair or replacement of damaged items can be very
costly and time consuming. Patrons and staff of indoor pools must
also endure an unpleasant environment. They are surrounded in
the physical discomfort of high humidity. The mould, mildew, bacteria
and fungi that grow in these moist conditions can effect their
health. These growths give off low-molecular weight volatile organic
compounds (VOCs), many of which are poisonous and have potent
odours.
Bathhouses, mechanical equipment rooms, storage areas and indoor
swimming pool enclosures shall be ventilated, either by natural
or mechanical means. Room ventilation shall prevent direct drafts
on swimmers and shall minimize condensation. A minimum of two
air changes per hour shall be provided for indoor pool areas.
Heating units shall be kept from contact with swimmers. Fuel-burning
heating
equipment shall be installed and vented to the outdoors in accordance
with the Uniform Code.
 |
 |
CALCULATION OF VENTILATION REQUIREMENTS FOR INDOOR POOLS
BASED ON MOISTURE EVAPORATION
In general , it may be said that a mechanical ventilation rate
of 1 ACH (one air change per hour) of the
pool enclosure will be sufficient to maintain reasonable relative
humidity levels when a pool cover is
used regularly. However, the ventilation system should be capable
of supplying 2 (two) ACH for maintenance of good air quality in
all operating conditions.
MOISTURE PRODUCTION OF INDOOR POOLS:
The amount of water evaporated from a pool depends on:
a) the surface area of the pool;
b) the water temperature;
c) the indoor air temperature and relative humidity;
d) the amount of air movement over the pool surface.
In short, the following principles apply:
1) The larger the water surface area, the greater the amount of
water evaporated. Therefore, using a pool cover to reduce the
surface area of water exposed reduces the amount of water evaporated;
2) The higher the water temperature, the higher the evaporation
rate;
3) The lower the indoor air temperature, the higher the evaporation
rate;
4) The lower the indoor relative humidity the higher the evaporation
rate;
5) The greater the air movement over the pool area, the higher
the evaporation rate. Thus,
activity in the pool area will increase the evaporation rate.
SYSTEM INSTALLATION
After calculating the mechanical ventilation rate required for
the pool enclosure, it is necessary to
consider the distribution network for both the supply and exhaust
air streams.
Proper duct design will:
1. minimize air flow requirements;
2. ensure a comfortable recreation environment;
3. optimize humidity control , including elimination of condensation
on windows.
Please refer to Sketch I and 2, enclosed, for typical layouts.
In general, please note that:
1. The airflows and duct lengths Indicated on the sketches are
meant as examples only - actual
performance may differ;
CALCULATION OF VENTILATION REQUIREMENTS FOR INDOOR POOLS
BASED ON MOISTURE EVAPORATION Continued
2. Supply air should be discharged near exterior windows. If
the supply air is being heated, the
supply grills may be close to the ground - otherwise, discharge
height should be at least
eight feet.
3. Return grills and lines should be located near the ceiling;
4. Maintain a reasonable distance (at least eight feet) between
supply and return grills, to
prevent short circuiting.
R eheating of Supply Air:
Although the air-to-air heat exchanger will recover up to 80%
of indoor air temperature , the incoming
fresh air supply may be uncomfortably cooI. Therefore it may be
desirable to add an
heater to heat the incoming air.
Rules for economical solution of residential pool design
choose a building envelope with the best thermal insulation and
technical parametersavoid unnecessary large glazing (mainly in
pool roofs)
totally eliminate thermal bridges
design perfect vapor barriers for walls and roofs
design rectangular pool shapes to easily install rolling foil
covers, possibly insulating cassettes made of polyurethane
design connections to house only through a tight door, preferably
through separately ventilated corridor
in respect to possible losses and condensation in ducts locate
the ventilating unit as close as possible to pool
Rules for ventilation and heating of residential pools
The rules come fromexperience with many newly built or retrofitted
pools in recent years:
ensure thorough ventilation of the whole space; avoid poorly
ventilated corners with possible condensation
always ensure supply of dry warmair with low RH value on glazing
with sufficient speed and reach
keep the whole space in negative pressure (min. 95 %) to avoid
risk of water vapor escaping into adjacent spaces or into a structure
through an incorrectly made vapor barrier
always design the ceiling distribution ductwork in the pool made
of stainless material with slot or nozzle outlets; possibly of
aluminumfinished polyurethane, with slot outlets without control
(due to complicated access)
ensure perfect tightness of stainless floor ductwork, sloping
towards a condensate drain, access for cleaning and excelent thermal
insulation
design air distribution ductwork outside the pool of tight duct
(e.g. Polyurethan), sloping towards a condensate drain, and thermaly
insulated. Never install exhaust grilles in false ceiling through
a cut vapor barrier!
design suction grille centrally opposite the glazing, under the
space ceiling
design the air distribution for very small spaces (e.g. with only
one window or in a basement) only by a central jet air outlet
(adjustable)
always isolate the pool air-handling systemfromthe one serving
the house, including supply and exhaust ducts, to avoid drafts
(backdraft dampers do not guarrantee continuous and trouble-free
opeartion)
due to unsteady residential pool opeartion (e.g. 1 – 2 hours
a day) it is ideal to install the air-handling systemwith warm-air
heating to achieve required air temperature quickly, in just several
dozens of minutes (with thermal insulation and vapor barrier on
the wall inside).
air-handling units for pools must be suitable for aggresive environmet
(chlorine), i.e. With heat recovery core made of stainless or
plastic material, condensate drain pan of stainless steel or with
a special finish
it is recommended that as a basic heating system a floor distribution
system be installed with connection to a low-temperature heat
source (HP, solar energy), possibly a system of floor-standing
convectors under windows, with excelent anticorrosive finish with
a special design to avoid human injury
Another sample pool air change
calculation
Another sample pool air
change calculation (excel table by GEA)
Pool Dehumidifiers
|

