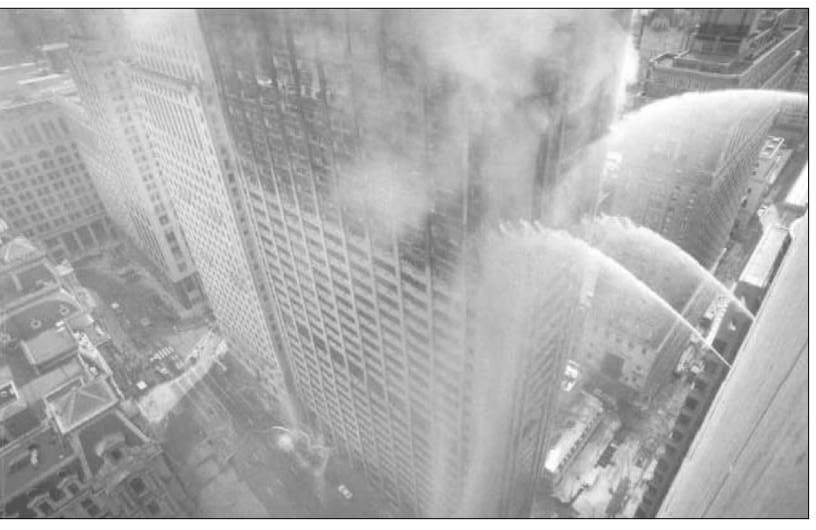| Smoke Movement
The heated products of combustion from a fire
have a natural buoyancy, which causes them to
accumulate in the upper levels of a structure.
In a high-rise building the stairways, elevator
shafts, and utility shafts are natural paths
for the upward migration of heated products
of combustion.
Stack effect is a natural phenomenon affecting
air movement in tall buildings. It is characterized
by a draft from the lower levels to the upper
levels, with the magnitude of the draft influenced
by the height of the building, the degree of
air-tightness of exterior walls of the building,
and temperature differential between inside
and outside air.6 This effect was particularly
strong on the night of the fire due to the cold
outside temperature. Interior air leakage rates,
through shaft walls and openings, also modulate
the rate of air flow due to stack effect. Smoke
and toxic gases become entrained in this normal
air movement during a fire and are carried upward,
entering shafts through loose building construction
or pipe and duct penetrations. The air flow
carries smoke and gases to the upper portions
of the structure where the leakage is outward.
At the upper portions of the structure, smoke
and toxic gases fill the floors from the top
floor down toward the fire, creating a dangerous
environment for building occupants and firefighters.
During the investigation of this fire, this
upward flow was evidenced by the presence of
heavy soot in the 38th floor mechanical room
and all the upper floors of the building. The
path of smoke travel to the upper floors was
vividly evidenced by the soot remnants in HVAC
shafts, utility chases, return air shafts, and
exhaust ducts.
|
View
Larger Map |
 |
Fuel Loading
Fuel loading on the fire floors
consisted mainly of files and papers associated
with securities trading and management consulting.
At least one floor had a significant load of
computer and electronic equipment. In some cases,
correlation could be found between heavy fuel
load and damage to structural members in the
affected area. From the 22nd floor to the 29th
floor, the fire consumed all available combustible
materials with the exception of a small area
at the east end of the 24th floor. |



