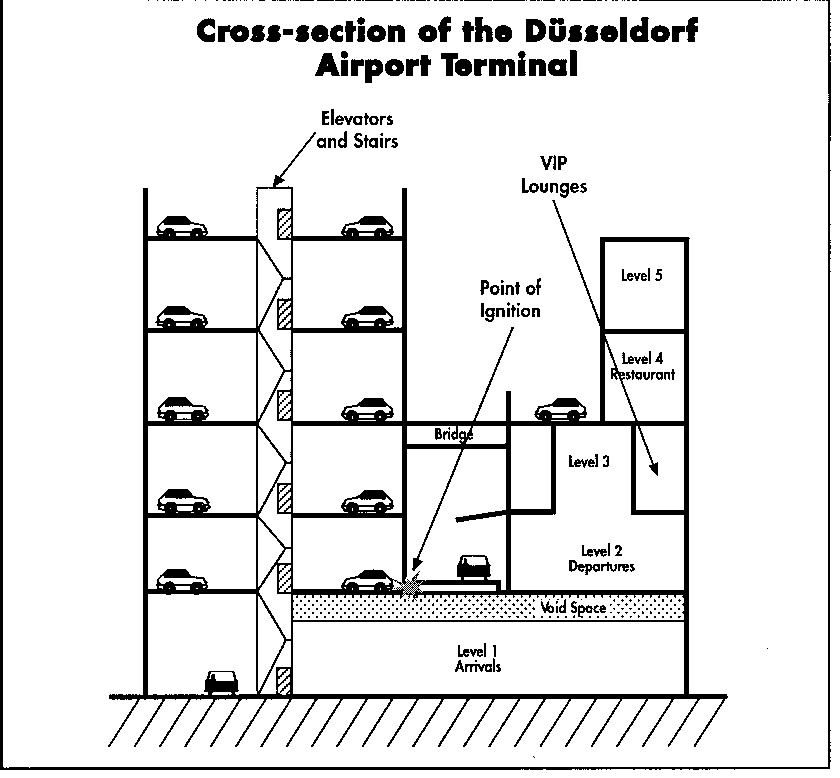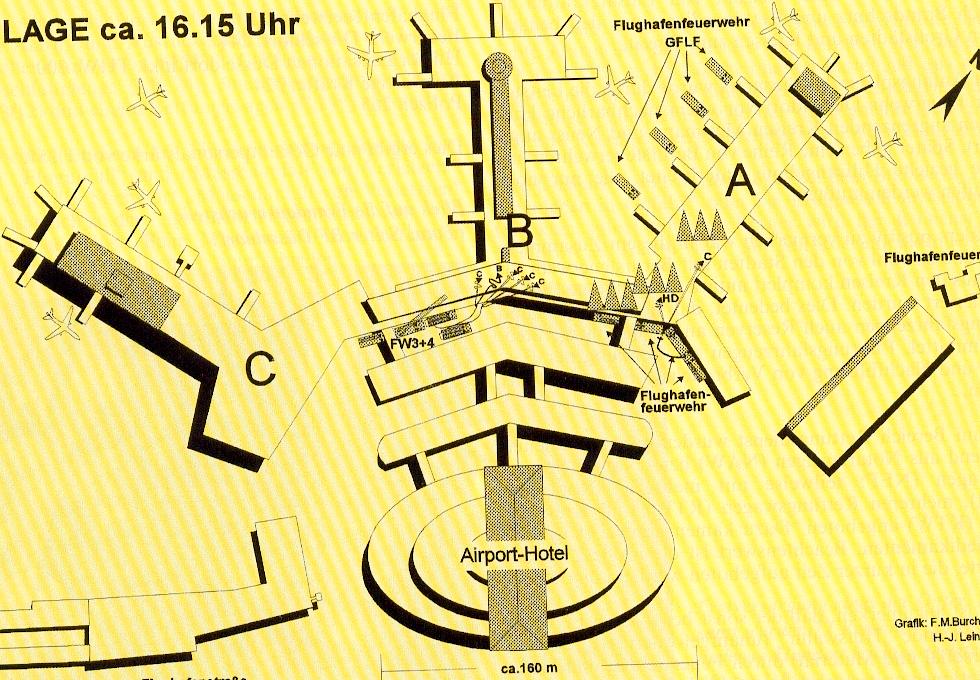|
|
 |
|
| Airport Terminal Fire, Düsseldorf, Germany.April
11, 1996 |
On Thursday, April 11, 1996, a fire in anoccupied passenger terminal
at the airportin Düsseldorf, Germany, killed 17 people and
injured 62. |
| This five-level building was the sole terminal for the Dusseldorf
Airport and handled all passenger traffic. Passengers claimed their
luggage on the ground level, where the baggage conveyor systems and
car rental facilities were located. The height from the floor on this
level to the underside of the concrete deck above was approximately
15 feet (4.6 m). Adhered to the underside of this deck above an unprotected
void between it and the suspended ceiling of the ground floor were
blocks of polystyrene insulation 3 inches (8 cm) thick. Reportedly,
this void was not used as an air handling plenum.
The second level of the terminal contained airline ticket desks,
shops, restaurants, and seating areas. Like the ground floor, the
second level was 1,850 feet (564 m) long and approximately 30 feet
(9.1 m) from floor to ceiling. Overlooking the second level was
the third, or mezzanine, level containing the VIP lounges, conference
rooms, and various administrative offices. The fourth level contained
a restaurant and the observation deck, and the fifth level contained
another restaurant. A train station was located below the terminal,
and a vehicle service tunnel ran the length of the building. A five-level
garage was adjacent to the terminal area on the south side, and
two vehicle bridges connected the roof of the terminal's third level
with the third level of the garage.
|
 |
| There are many structural
and human errors in this fire. |
|
|
| * |
There
was no fire watch during welding (normally obliged). |
| * |
There where no fire
walls or traps in the suspending ceiling |
| * |
The presence of combustible insulation in the
ceiling void above the lower level of the terminal |
| * |
There were no smoke
detectors nor a sprinkler installation in the
ceiling |
| * |
After alarm, somebody
started the wrong warning message, which called
people to go right into the burning area |
| * |
Lifts were not stopped
(nor going to a safe area), seven victims did
go by lift from the parking lot on the roof top
directly into the deadly smoke. When the door
opened, the dense smoke hindered the light beam
so that the lift doors could not be closed again. |
| * |
Escape ways were not
readily available at the right places. Eight victims
were trapped at the Air France desk, by not having
a nearby way out. |
| * |
Unprotected vertica lopenings carried fire to
upstairs |
| * |
Ventilation was not
(automatically) stopped. |
| * |
Sprinkler system applied
partially & again fire started from unsprinklered
area |
| * |
The municipal fire
brigade was called 27 minutes after fire alarm |
|
| |
| NFPA Fire Report of Düsseldorf
Airport Fire |
 |
| Fire Protection Features The west end of the
structure was partially equipped with sprinklers, but the fire occurred
on the east end of the structure, which was built in 1972 and was
not equipped with sprinklers. The dry standpipes on the curb side
of the building in the stairwells were not connected to a municipal
water supply and had to be pumped by fire department apparatus.
Smoke detectors were observed in the office areas of the second
floor but not at the ceiling level in the main concourse area.
The terminal was equipped with a fire alarm system that transmitted
alarms to a command center in a remote building on the airport grounds
and to the Airport Fire Brigade. It did not transmit signals to
the Dusseldorf Fire Brigade. This alarm system used an emergency
voice/alarm communication system using pre-recorded messages.
The terminal's ground floor could be divided into two separate fire
areas by a rolldown fire door, which could be activated either by
smoke detectors at the ceiling on either side of the door or by
manual pull stations next to the door.
The exit doors on the south side of the terminal were predominantly
of two types: power-actuated swinging doors and power-actuated glass
sliding doors. The ground level, through which arriving passengers
passed, had 12 sets of doors, while the departure area on the floor
above had 10 sets of doors. According to the Dusseldorf Fire Brigade,
the doors would not open automatically when power was lost. It was
observed during the on-site investigations and during subsequent
conversation with authorities that the sliding doors could not be
opened outward by applying pressure to them.
Several enclosed stairwells on the curb side of the building provided
egress from the mezzanine, second, and ground floors directly to
the exterior of the building. Investigators, who saw no such stairwells
on the air side, could not document the means of egress on the air
side of the terminal.
The Dusseldorf Airport Fire Brigade is a full-time fire brigade
with an on-duty strength of 24 fire fighters and officers who staff
five pieces of aircraft rescue and fire fighting (ARFF) apparatus.
The station is located approximately 1,700 feet (518 m) from the
terminal.
The Dusseldorf City Fire Brigade is composed of a combination of
paid and volunteer fire fighters who staff seven full-time stations
and ten volunteer stations, as well as a fireboat that provides
protection on the Rhine River. Each shift is staffed by 120 permanent
fire fighters and 250 volunteers.
|
| After fire airport applied extra safety systems |
| The 1996 fire showed that poisonous smoke gases spread uncontrollably
across ventilation systems and pose an even greater danger to people
than high temperatures. Thus along with chilled ceilings in each room,
controlled , the new Terminal B also has 1,900 fire damper modules
from LonMark member , 1,000 of which are equipped with smoke detectors.
These are built into the air ducts and have been integrated into an
open LonWorks network using Echelon's LNSTM network operating system
architecture. In the case of fire, the fire dampers close automatically,
preventing the spread of poisonous gases to neighbouring areas. Smoke
detectors and fire dampers are connected via LonMark modules to building
automation system. The fundamental building functions, such as HVAC,
are controlled by plant controller and are also connected to the LonWorks
network. Should a fire damper close, a message is sent as a LonTalkTM
telegram to the building automation system and this, in turn, switches
off the other fundamental building functions. 20% of the damper messages
have an effect on the basic building functions.
In the case of the smoke detectors, airflow and sensor pollution,
as well as possible electronic faults, are monitored. At the same
time, the point at which the fire damper reaches its stop position
is registered. An alarm is set off if the stop position is reached
only after a delay or not at all. In this way, faulty dampers can
be identified easily and quickly and routine maintenance checks
can thus be reduced. For the activation of the smoke detectors and
the fire dampers, H has been implemented.
In total, 15,000 hardware data points and 1,600 LonMark nodes have
been integrated into the building automation system as part of the
339 million Euro project, "airport 2000 plus". |
| |
| New
Dusseldorf airport fire safety concept |
| Back to Fire Cases |
|
|
| |
|
|
|
| |
|
|
|
|



